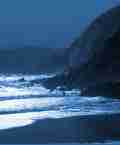

Clara Castle,
County Kilkenny
Anyone with a serious interest in Irish tower houses is sure to be familiar with this well-preserved example, which still retains many of its original oak doors and floor beams. Its survival owes much to having been continuously occupied from the early 16th century, when built by the Shortall family, until the early part of the present century.
The building has four storeys below a vault with a hall, and the entrance leads into a small lobby with a murder hole above. A winding stair occupies the north-east angle of the tower, and a door leads into a dimly lit square room, doubtless used as a store. On the second floor, in what must have been the lord's chamber, there is a fine hooded chimney-piece, as well as a mural passage, latrine and a small room to the north, probably a bedroom. More sleeping room was available in the floor above, lying just beneath the vault, where there is also a remarkable secret chamber or strong box only reached through an opening masquerading as a lavatory seat off the top floor chamber. This latter chamber, the largest and best-lit room in the castle, was used for general family living. Its large lintelled fireplace is a secondary insertion, so the fireplace in this room must originally have been in the centre of the floor. The small window beside the fireplace has a sink or slop-stone below, suggesting that dishes were washed and perhaps food was cooked up here. The roof above is a modern erection, while the parapets, which are crenellated in the Irish fashion, are pierced by a large number of pistol- or musket-loops. 9.5 km (6 miles) NE of Kilkenny on a minor road 3 km (2 miles) off the main Carlow Road. NGR: N 573579.
Click here Irish Castles to buy the newly reformatted book from Amazon.co.uk. The previous edition of Irish Castles is also still available from Amazon.co.uk.
